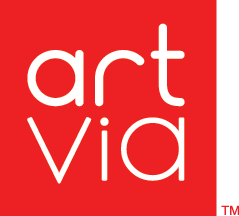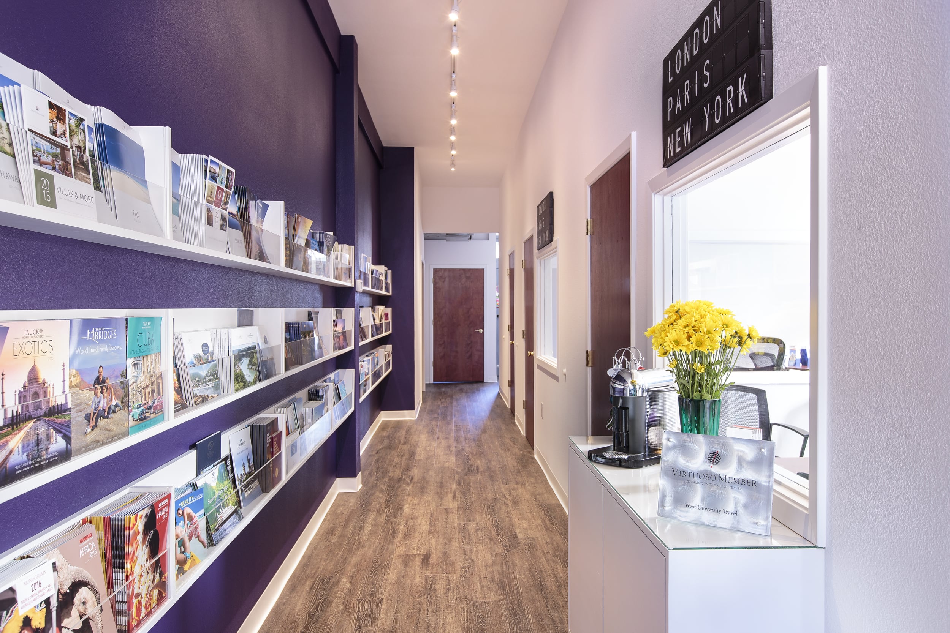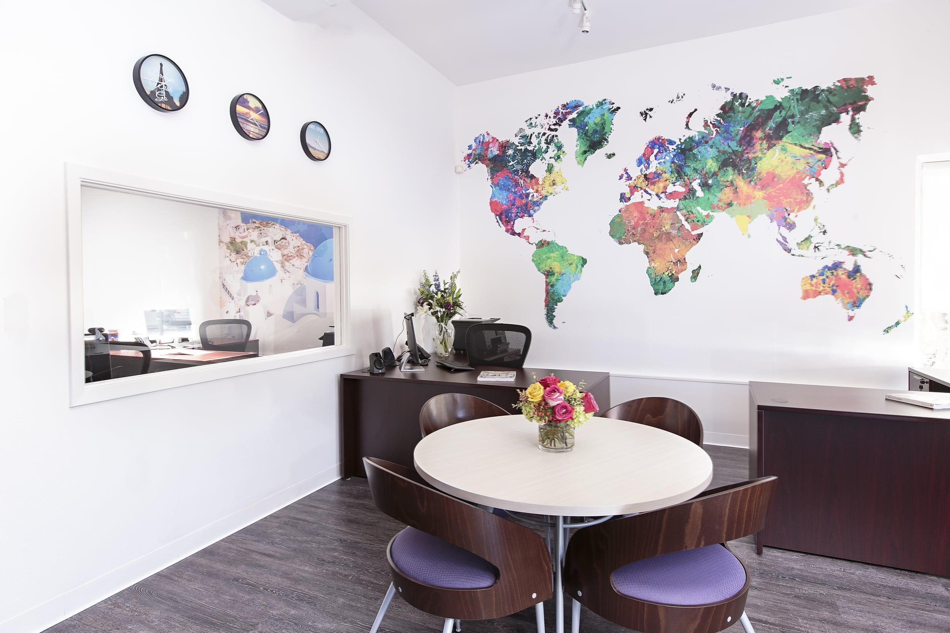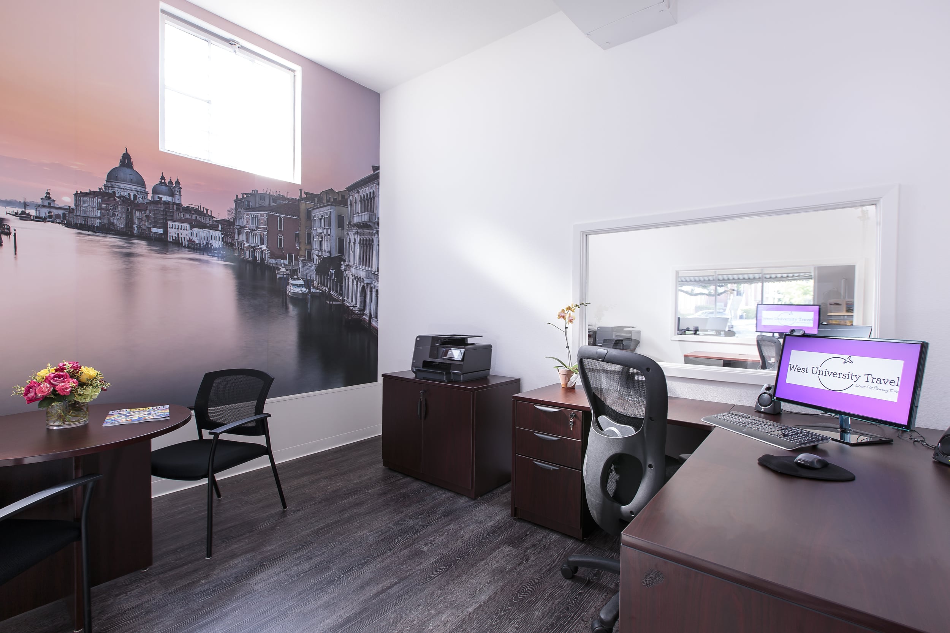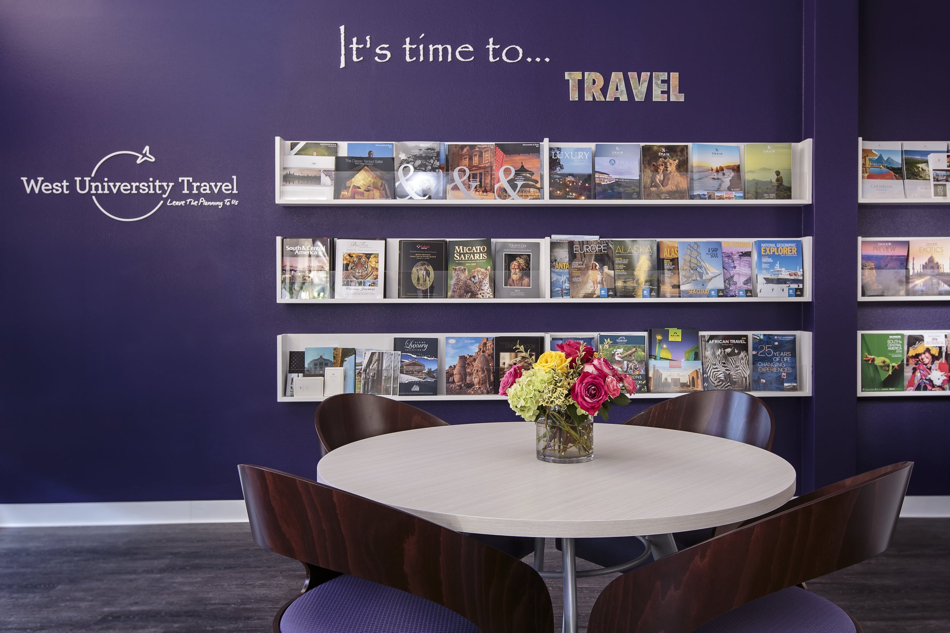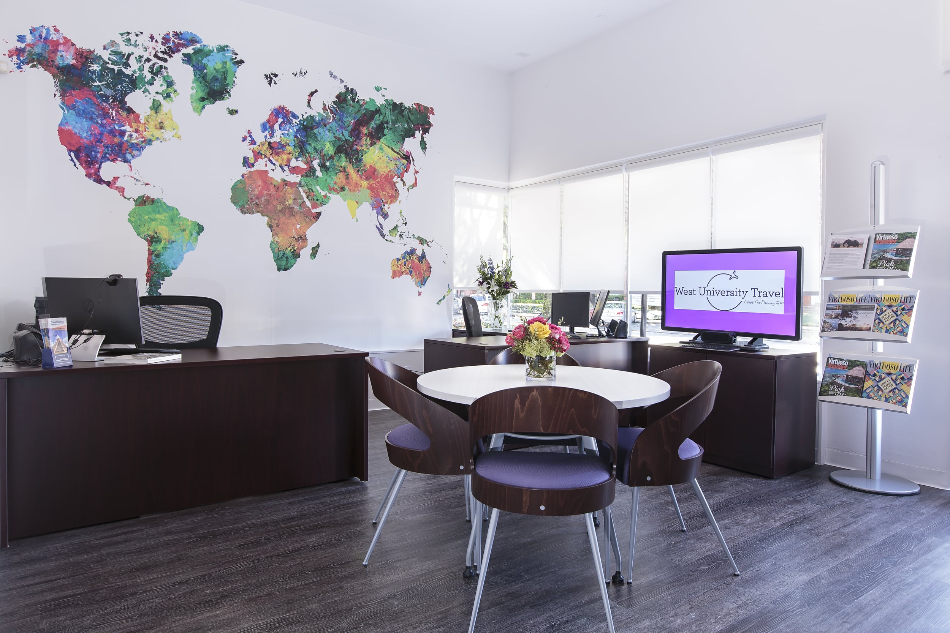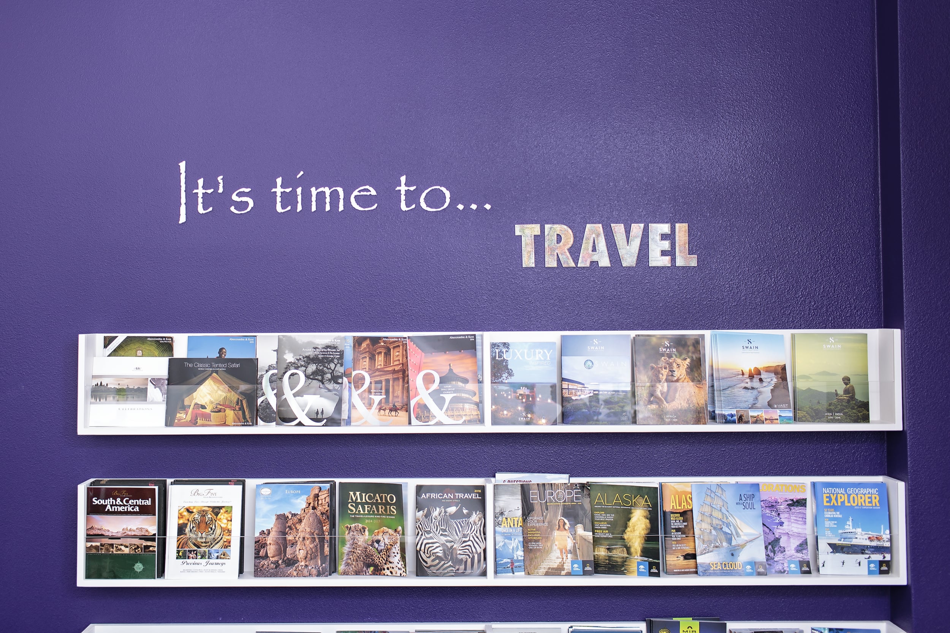Featured Workplace Design - Case Studies:
The Project & Company: Covenant Testing & Flow Management
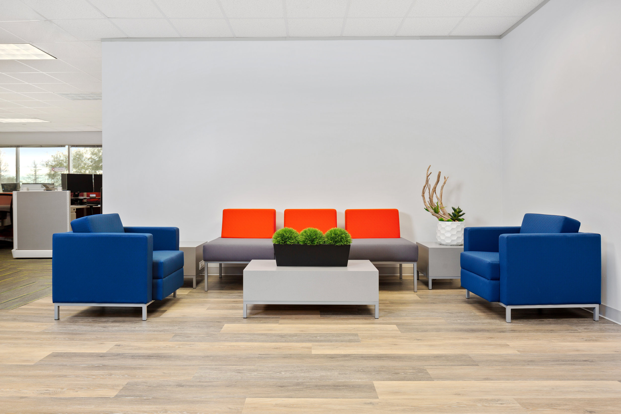
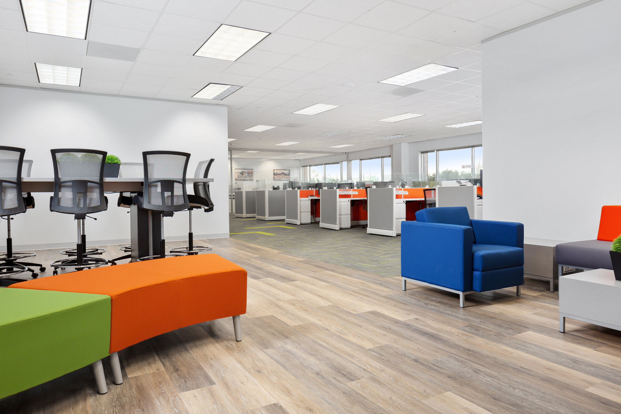
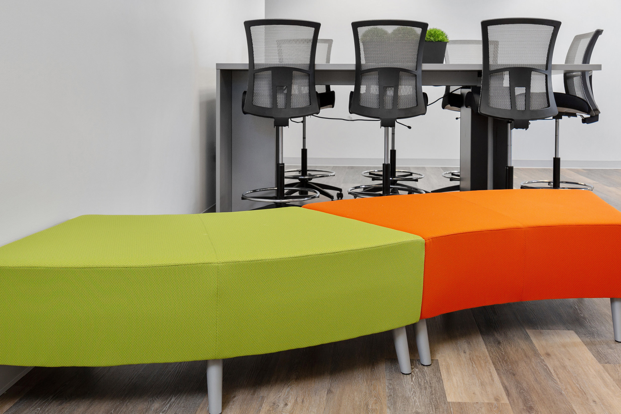
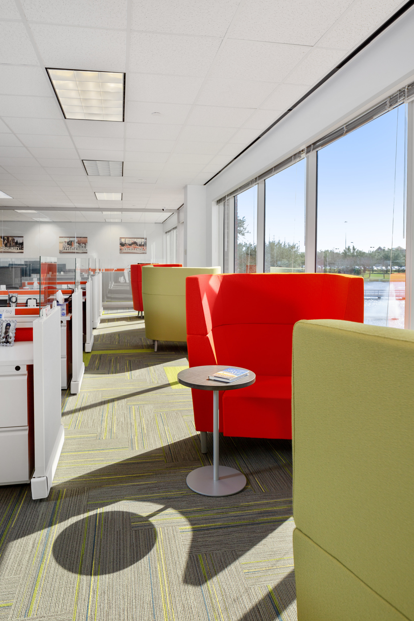
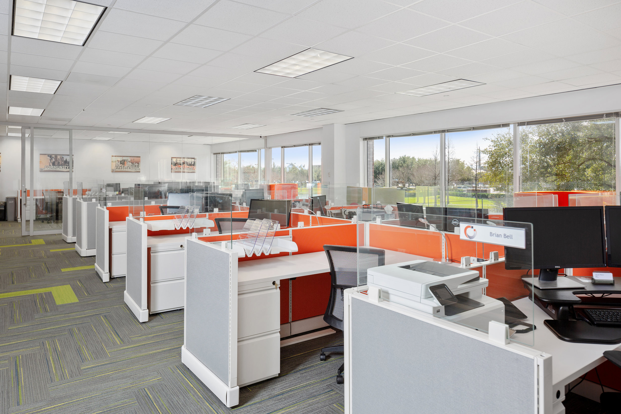
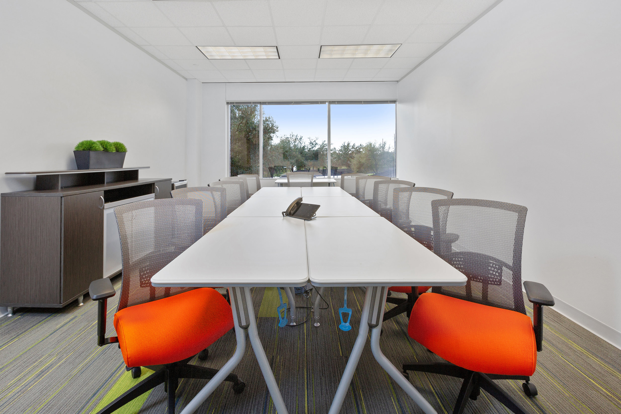
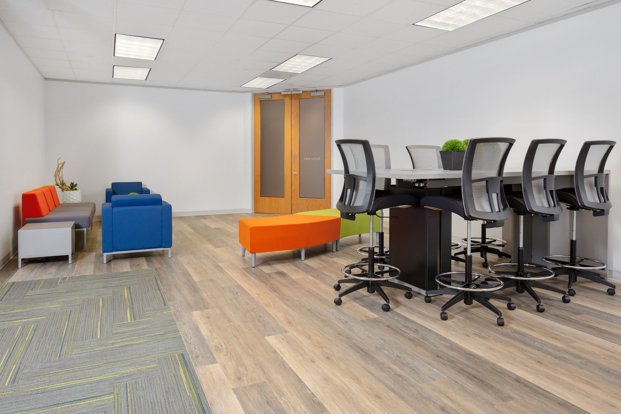
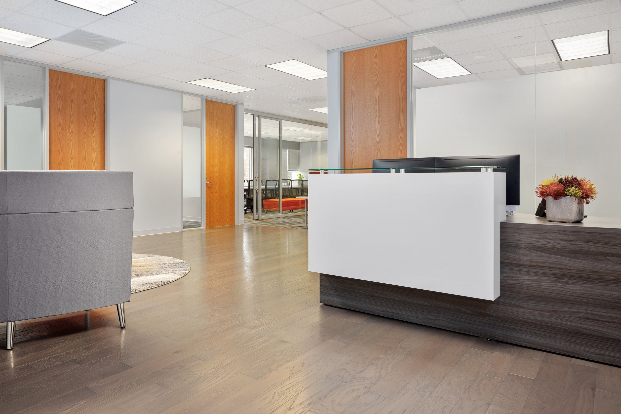
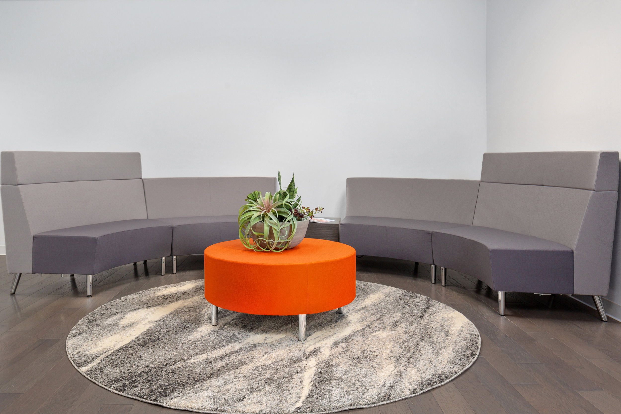
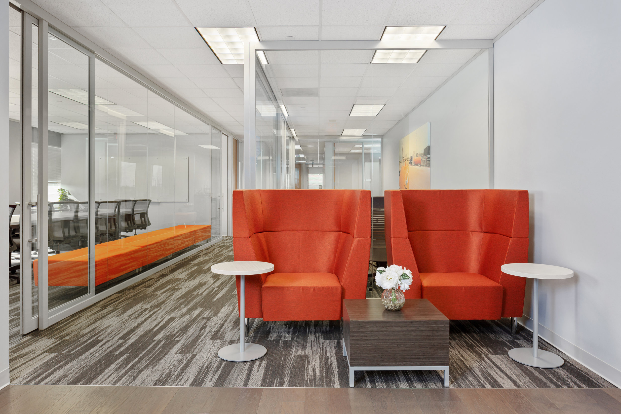
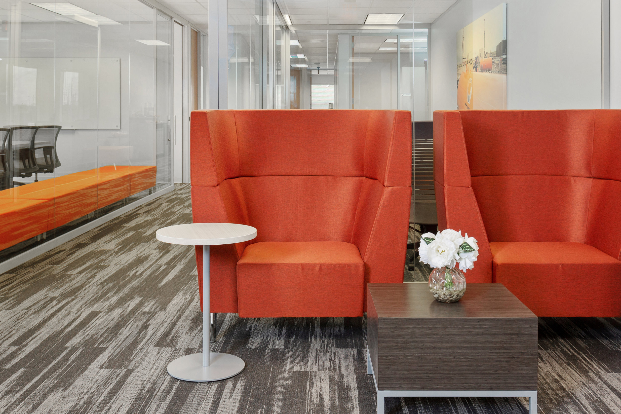
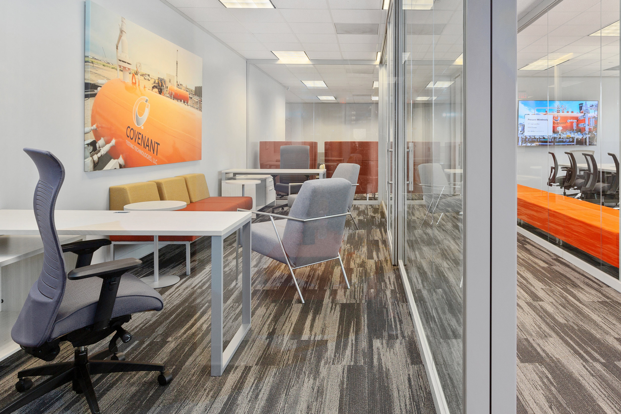
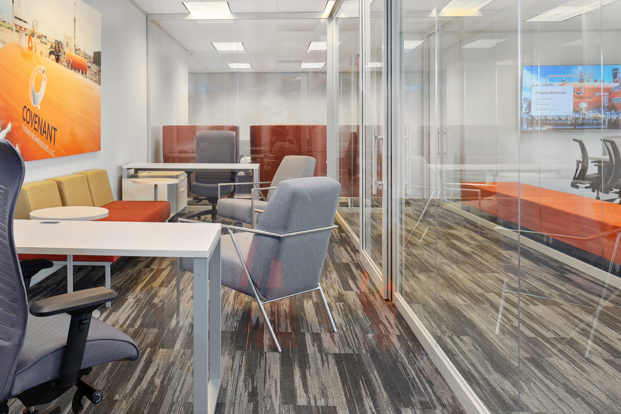

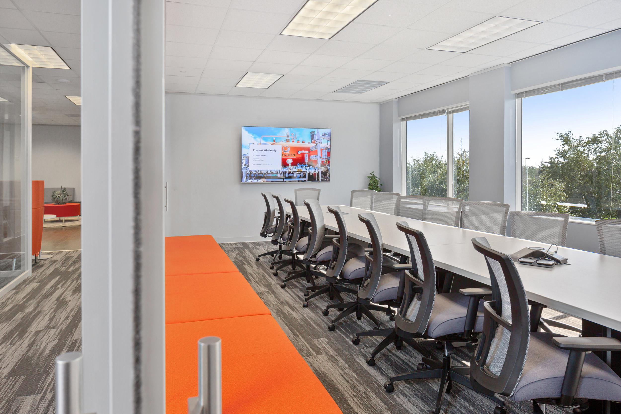


Sector:
Oil and Gas Flow Testing
Location:
Sugar Land, TX
Completed:
2018
Scope:
21 workstations, 5 private office, 2 large conference rooms with media integrations, 2 break rooms/cafes, multiple formal and informal collaborative areas, new flooring
Appx. Sq.ft.
8,000
Accommodates # of employees:
40-50
Over the last 5 yrs the company has experienced exponential growth and is the largest privately held flow management company in the marketplace, through a dedicated workforce and servant leadership. The customer was looking to reinvigorate their office as they expanded to another floor and were looking to develop a more open and engaging office environment.
Office expansion continued into the new suite on the 2nd floor, that was set to be a more relaxed, open-floorplan that promotes collaboration and closer interactions within teams. We mapped out the best space plan solutions and introduced them to movable glass walls, which allowed them to open the space and expand their conference area.
In addition, soft seating around the perimeter of the room was installed for casual seating options. This created a board room space that can now hold 3x the number of people from their former space and allowed the entire office to brighten by opening an entire bank of windows to the interior of the office. They replicated the movable walls across the hallway to create a guest area for remote employees who visited and provided them with a wonderful private workspace with plenty of light and all the necessary tools to work.
In the new area downstairs, they were able to divide the accounting department from the customer service team by dividing a large open area with the movable walls, providing a noise barrier and divisional privacy without blocking a marvelous view and keeping the office very bright and open.
Ariana Smetana, Design Principal has been awarded -Best in Design-Texas' top talents by Modern Luxury Texas Magazine in category: “Best Office” for West University Travel Agency.
Sector:
Travel Industry
Location:
West University, TX
Completed:
2016
Scope:
10 workstations, 4 private office, 1 large open reception area with media integrations, 1 break rooms/cafes, new flooring, lighting, custom murals, and wall shelving
Appx. Sq.ft.
3,000
Accommodates # of employees:
6-8
The project; one of West University’s longest standing businesses has just completed an exciting and stylish transformation. West University Travel, Houston’s neighborhood travel agency with a global reach for luxury travel, has a new and dynamic owner. The Art-Deco building that houses the agency, a West University historical presence, has undergone an elegant, full interior renovation, intended to satisfy the most discerning of experienced traveler inclinations and desires. The complete and overall renovation was smartly designed, planned and orchestrated by Houston’s stylish and experienced designer, Ariana Smetana of artVIA, and the results are truly a sight to behold. Smetana worked closely with new owner to build around their chic travel agency brand for luxury travel incorporating new clean look and pops of bold, bright colors. Modern and updated look, yet comfortable and inviting, the new space offers a sophisticated setting where traveling has never been more exciting to plan.
Along with stunning, larger than life murals of famous landmark destinations, they’ve introduced innovative wall design element for travel brochure access. The agency is now equipped with the latest travel technology to animate and envision your endless, luxury travel possibilities. Without question, it’s apparent that in the new spaces one feels confident creating the perfect itinerary catered to specific wants and needs.
